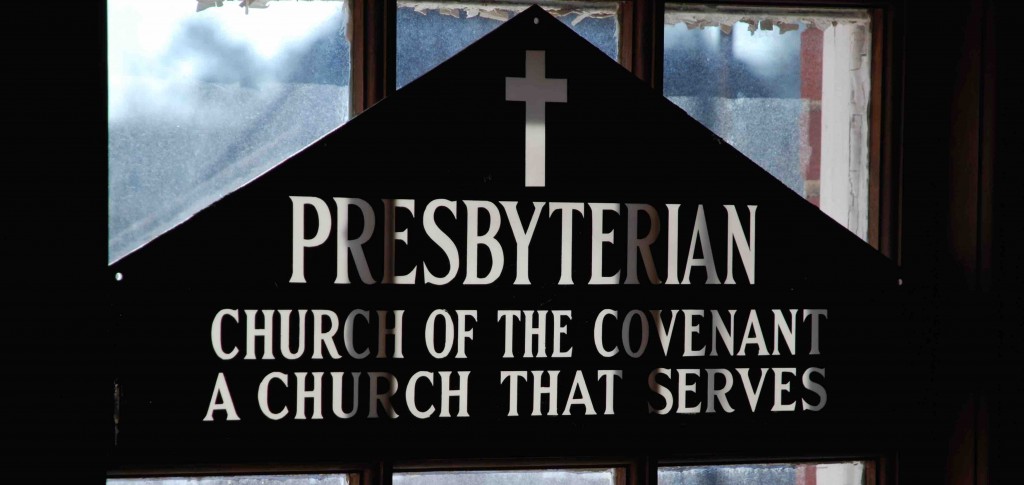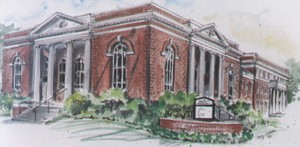History of the Church
1894: In November, the pastor of First Presbyterian Church, walking near State Normal and Industrial College and Greensboro Female College (UNCG and Greensboro College), spoke of the need for a church in the area to serve the colleges and the neighborhood.
1905–09: In May 1906, a group of sixty-nine people petitioned Orange Presbytery to authorize the organization of the Walker Avenue Presbyterian Church.
Members of First Presbyterian and Westminster Presbyterian formed a committee, with instructions “to build a church to cost about $2,500 to serve the college community.” A wooden structure was completed in 1906 at a cost of $4,800. The stained glass windows were made by Tiffany. They reflect the theme “I am the vine, you are the branches.” The newly organized church called Reverend R. Murphy Williams, who was installed in September of that year. In 1909, the church was renamed Presbyterian Church of the Covenant. Rev. Williams coined the phrase “A Church That Serves” and urged the congregation to see itself as servants of God within the College Hill neighborhood and the community of Greensboro.
1914: The original wooden building was donated to Glenwood Presbyterian Church and the present brick sanctuary was constructed. The new building was designed by Greensboro architect Harry Barton, whose other works include the Guilford County Courthouse, the UNCG chancellor’s house, and Aycock Auditorium. The central block of the Neoclassical Revival style structure makes full use of its corner lot, and both of its principal facades display full-height Ionic porticos shading recessed entries. Originally, Sunday school rooms were behind the columns and in the balcony; the basement contained the kitchen, the fellowship hall, the choir room and the nursery.
1937: The three-story Religious Education Wing (facing S. Mendenhall St.) was added. It now houses the fellowship hall, the church parlor, a nursery, the historical room, Sunday school classes, the choir room, and the bell choir room.
1952: Organ, Aeolian Skinner Opus 1138, was dedicated November 23; installation took a little over a year.
1965: The two-story Youth Education Wing (facing Walker Avenue) was added, housing the church office, staff offices, the church library, Sunday school rooms, a youth lounge, and kitchen. Currently, the building also houses After Gateway, Inc., a day care facility for disabled adults; Hirsch Wellness Network, a cancer support and survivors group; two other churches; several recovery support groups; and several artists who work in mediums from fibercraft to jewelry making to weaving, and more.
1977–78: The sanctuary was completely renovated, increasing the seating capacity from 425 to 635. A curved wall was built in the rear and the floor was raised to produce an incline. The chandeliers were custom-designed for the church and hand-made in Raleigh. Each is 72 inches in diameter, 64 inches high and contains 24 bulbs. The elevator and wireless sound system were installed and the pulpit and organ were moved (over 1,000 wires were cut and spliced on the organ).
Today: The church provides office, working, and meeting space to a number of non-profit organizations, and seeks to discover new ways of engaging our community.


